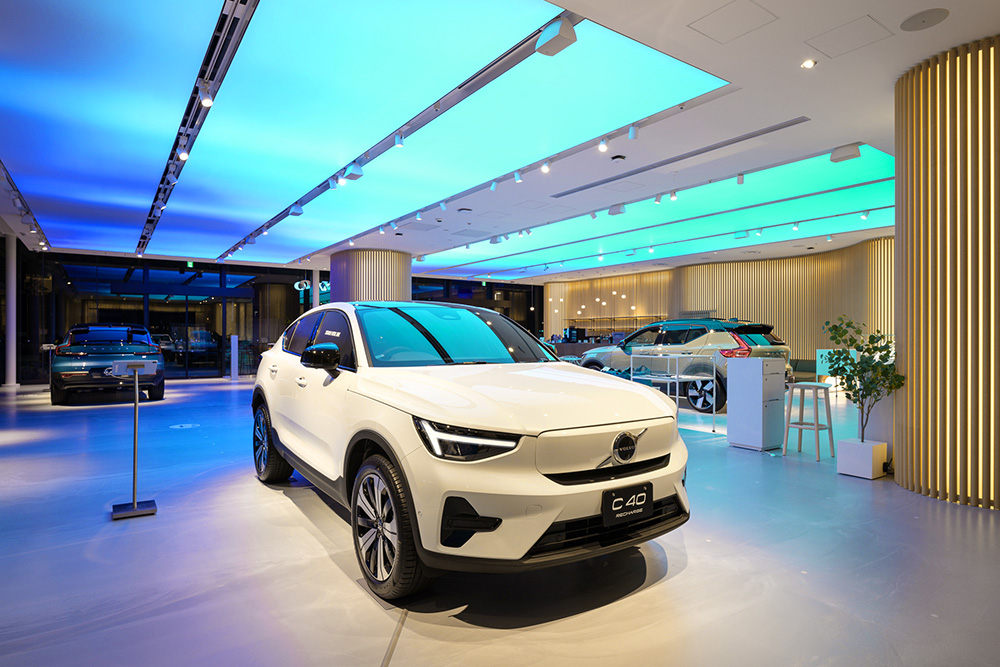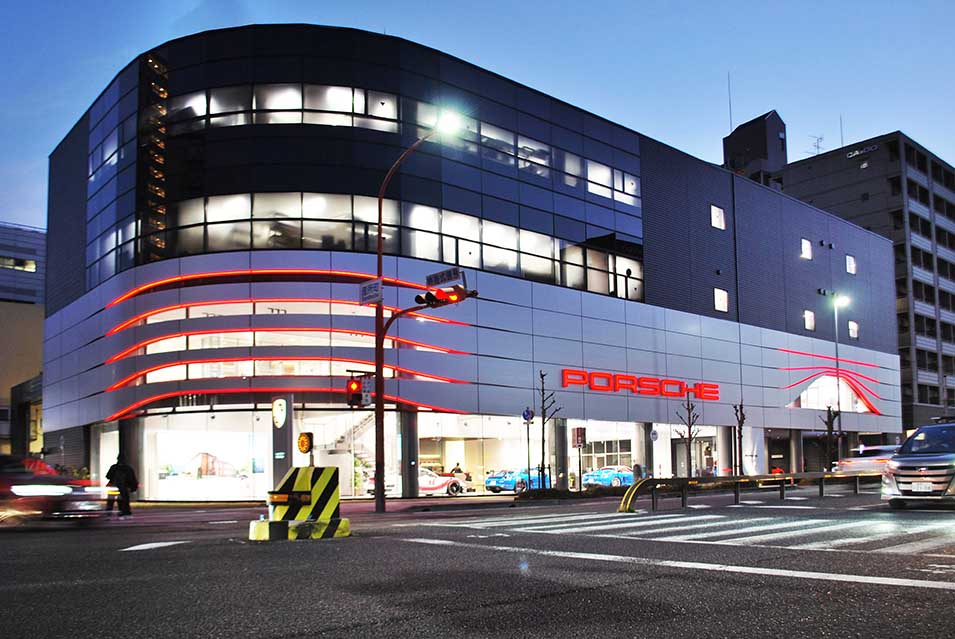Architectural design
-
Architectural design of showrooms
Expert staff ,who are familiar with function and flow line of car showrooms, design the building.
We support a wide range of projects related to architecture from preliminary design and construction design to design supervision and various applications.
Please feel free to consult with us about new construction plans, expansion plans, renovation plans, application for change of use, and application for permission under Article 48 of the Building Standards Act.
We also provide consultation on building compliance surveys and corrective measures. -
Our services
1.Consulting services
・We provide consulting services at the design stage and construction supervision stage.
※Even if the designer or builder has already been chosen, we can review the flow lines and finish materials to create a cost-effective building.
2.Preliminary design + consulting services(construction design and supervision by a different company)
・If you entrust us with the basic planning and design, which is the most important part of building design, we will organize your values and utilize our experience to propose the best plan for you.
3.Preliminary design, construction design, construction supervision services
・We can create a building with a high degree of perfection by undertaking from preliminary design to construction design.
4.BIM presentation
・Various simulations using 3D modeling(Verification of exterior design, interior design, visitor flow line, etc.)
-
Function as a designer = a project manager (PM)
We can play a role not only in a designer of a building but also in PM.
We are involved in the entire project including the overall schedule, investment amount, and coordination with construction companies. -
Designing with 3D: Using BIM (Building Information Modeling)
In contrast to conventional design methods, meetings are held with 3D models from the early planning stages.
By proposing “cross-sectional plans,” “exterior designs,” and “interior designs” at the same time (visualization) when discussing floor plans, the time required to agree on a basic plan is shortened, and differences in images at the time of completion are eliminated.

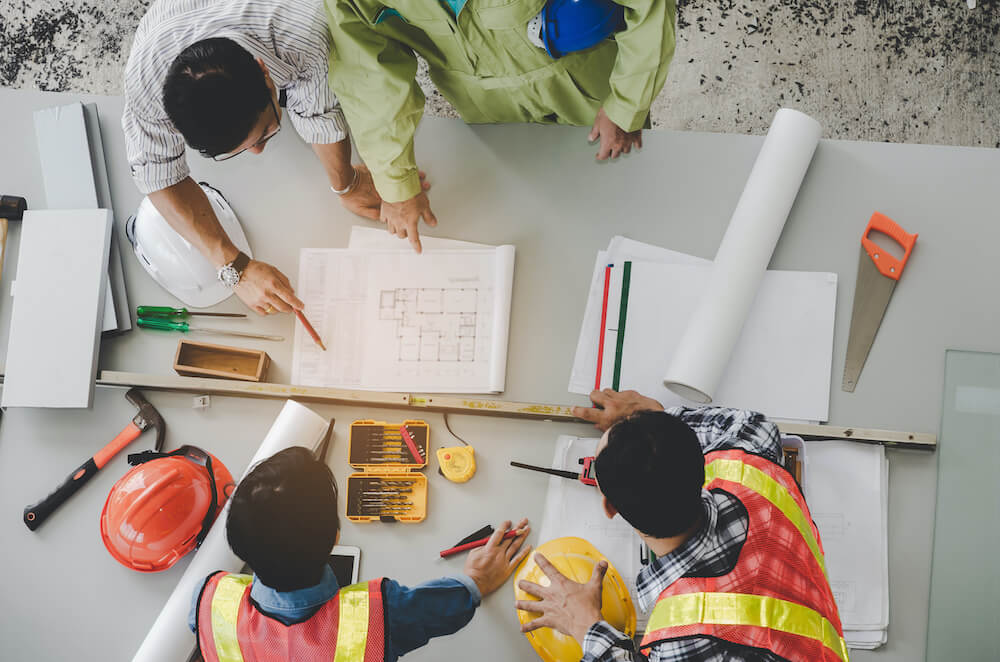

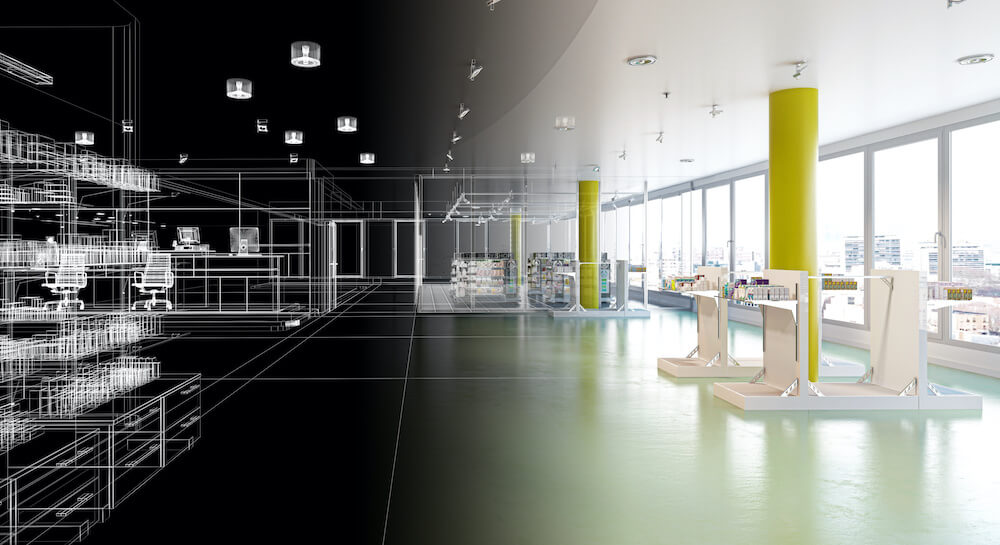

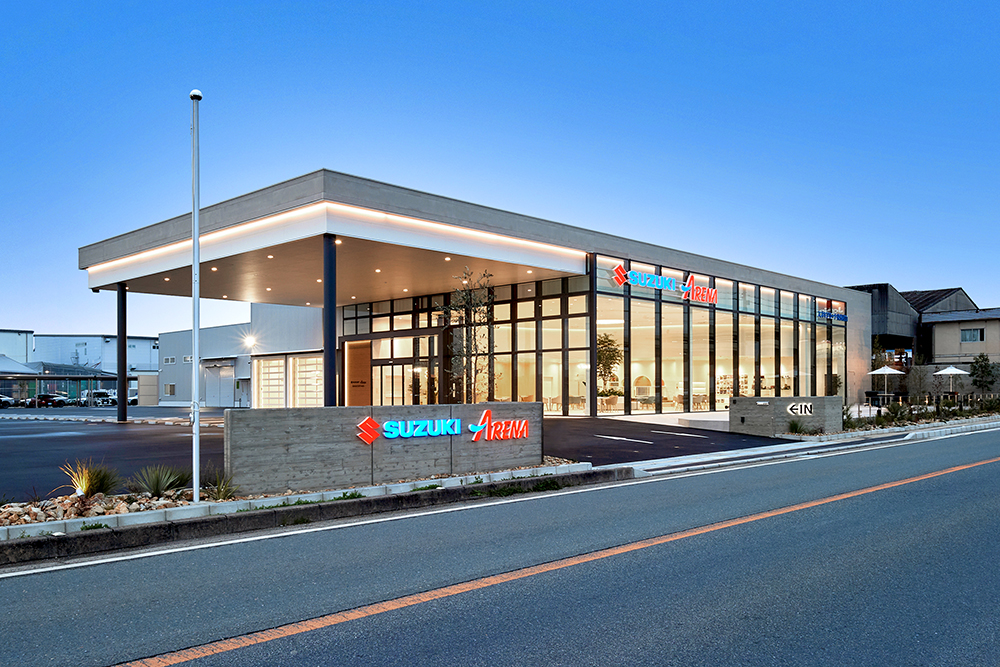

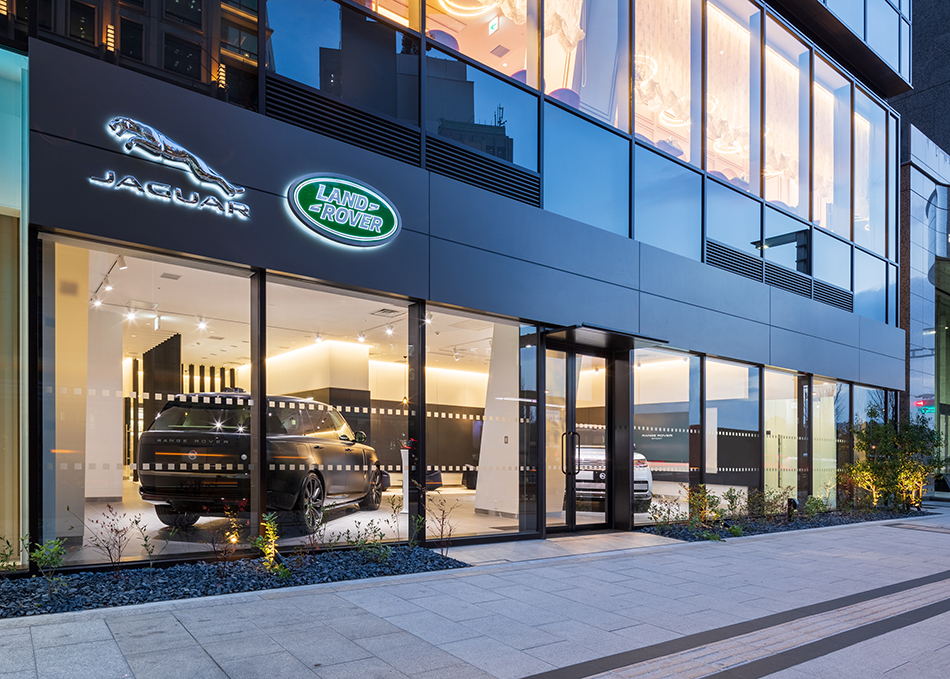
.jpg)
